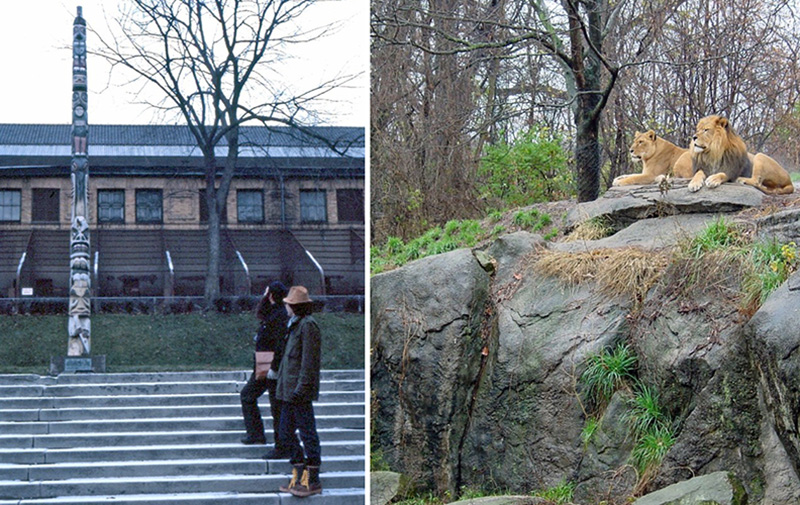Pittsburgh Zoo
Pittsburgh Zoo Master Plan and Exhibit Design 1979-1981

Left Photo shows Jon and Pittsburgh Park Department Project Manager Todd Meyer inspecting old main building at Pittsburgh Zoo in 1979. Building new exhibits like these lion rocks on sloping areas allowed the old building to be emptied and removed to build new displays such as this elephant facility (below) and many other state-of-the-art facilities and visitor experiences.

The primary lesson from preparing the Pittsburgh Zoo master plan in 1979 was patience. Jon was then on the Jones & Jones team selected by the Pittsburgh Park Department to master plan the complete redevelopment of their very old and tired main zoo. Conditions for animals and staff in the old main building were the worst I had ever experienced. The zoo director, who had never heard of our work, resented our selection being imposed upon him and made it clear our presence was unwelcome. Presenting big picture ideas to him, such as the possible arrangement of new display areas within recreated biomes, meant nothing to him. He wanted specifics and he wanted them immediately. What was the barrier we proposed for his tigers? What mesh size and gauge? What were the dimensions for a front tiger moat? Normally such details are considered during project design and not during early master planning. He was not only testing our knowledge, but it became clear the director could only understand a concept by first understanding all the parts. As trained planners, we naturally first consider big ideas and gradually work our way down to the details. But in Pittsburgh I learned not everyone can visualize the future this way, so I changed my presentation style. From then on for this client I went first to details and gradually built up the bigger picture, always showing respect for the director’s perspective. Gradually we gained his confidence and during construction as he saw the actual designs taking form, he was very pleased with our results, and we ended on excellent terms.