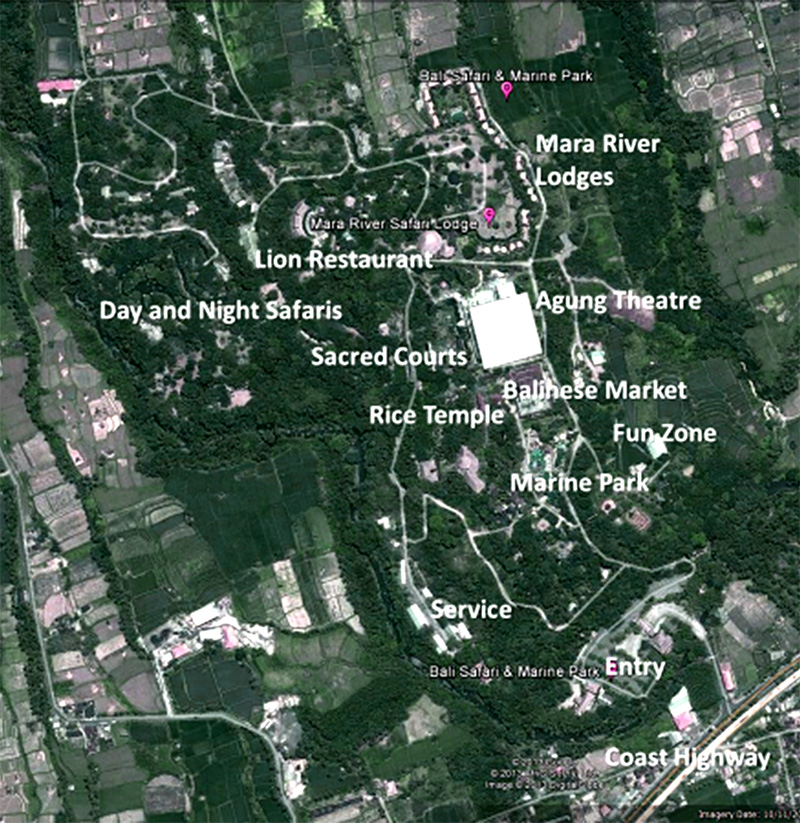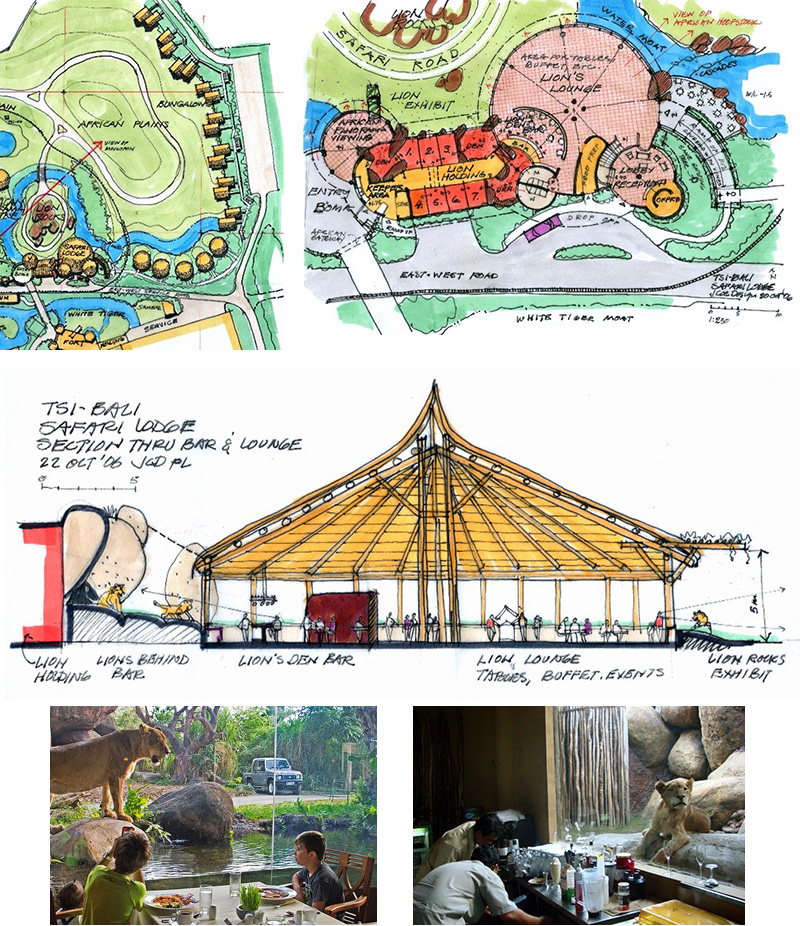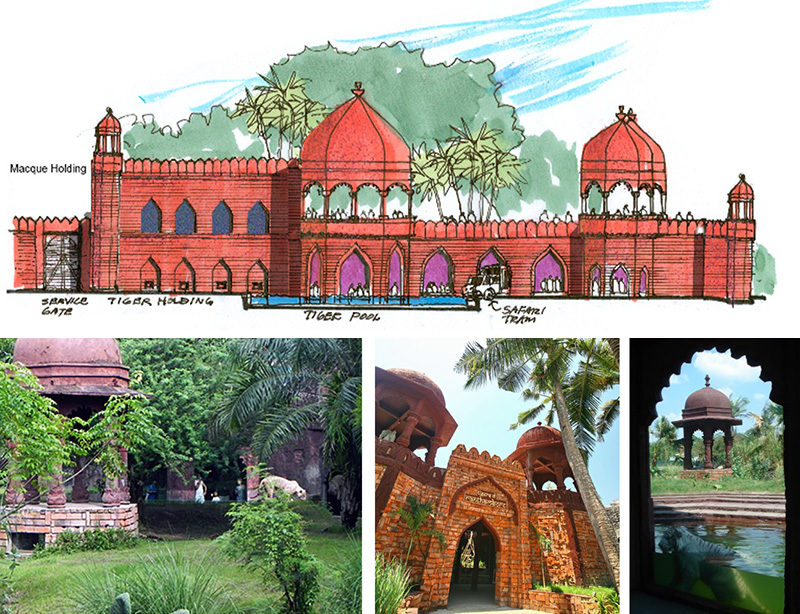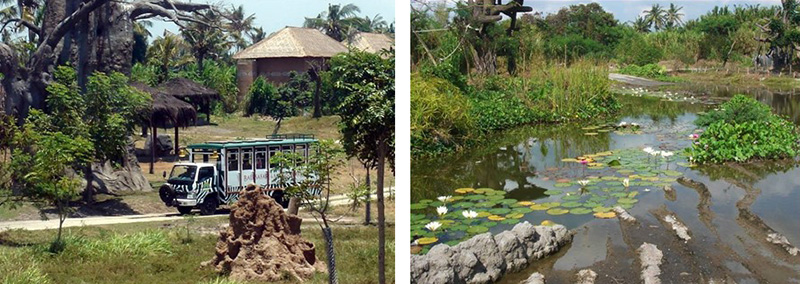Bali Safari and Marine Park
Bali Safari and Marine Park 2006

Aerial view of the completed Bali Safari and Marine Park.
Sometimes international work with different and very complex new cultures can be very rewarding. In 2005, after we had moved to Australia and I had a home office, I was approached by Tamen Safari of Indonesia founders lead by Mr Jansen Manansang and his sons Willem and David Manansang to design their new safari and marine park on a 40 Ha parcel of rice paddies near the coastline east of Denpasar Bali. Their goal was to create a world-class overnight attraction to compliment their present safari parks outside Jakarta and Surabaya, Java, Indonesia. I immediately immersed myself in the rich cultural history, religion, and architectural traditions of Bali, which would be respectfully recreated for the park’s entry and visitor core. Guests would then venture outward on a safari to neighbouring Southern India and then on to East Africa before returning the beautiful gardens, courts, pavilions, and restaurants of Bali. I even created the storyline of a (fictious) legend describing the historic founding of the park on a magical hillside overlooking the sea.
Planning was quick and conceptual, so accelerated there became little difference between planning and design. Design refinement was done on site, walking the dry rice paddies with the directors, and placing bamboos stakes to locate all roads, building and garden courts. Construction crews followed closely behind. In only eighteen months from my first visit the Bali Safari opened to the public! The Marine Park zone followed some years later. Areas I planned, but didn’t design, include the park entry, administration building, tram pavilions, Fun Zone, Theatre, Uma Restaurant, petting zoo, service areas, and animal night buildings. I located and described all the Balinese themed buildings, markets, courts, temple, craft objects and sculptures, which were then built by Balinese craftsmen in traditional ways with local materials. Over the following decade I continued to help design additional attractions as well as developing master plans and exhibit plans for the other two Tamen Safari Indonesia theme parks. You can see a promotional video of the park prepared by Tamen which is available on YouTube.
Lessons learned include the value of initial investing in a deep understanding of and respect for local culture and tradition, which in Bali was a delight. Equally rewarding was the almost family-like relationship I enjoyed with several generations of the wonderful extended Manansang family.
Features of Bali Safari and Marine Park
This presentation shows an overview of Bali Safari and Marine Park.

Plans for the three courts. The Courts are cultural experiences but also have some animals.


Careful recreations of traditional Balinese baths, gateways and court are fund throughout the Balinese village and market area.

This authentic Balinese Rice Temple was built both for the local community and as the central landmark for the park.

Jon designed these African-inspired Mara River bungalows overlooking the African Plains animals as overnight guest accommodations.

Top left image: Overall plan for African plains safari route, African bungalows, and Tsavo Lion Restaurant. Top right image: floor plan for Tsavo Lions Restaurant and lion night house. Middle image: Section through restaurant. Bottom image, breakfast with lions in Tsavo Restaurant (photo R. Tenaza).

Upper image: my drawing of the proposed Ranthambore Fort tiger exhibit and below are photos of the finished exhibit.

The 4km narrated safari ride takes guest through an Indonesian swamp forest on a submerged road and across African plains. The night safari takes the same road in reverse, departing from the Mara River Lodge.